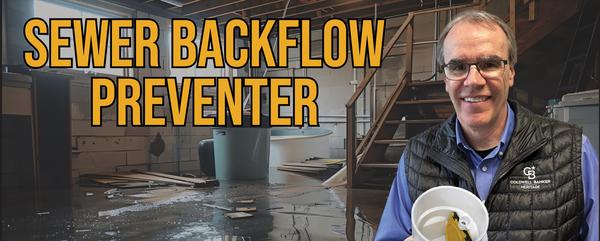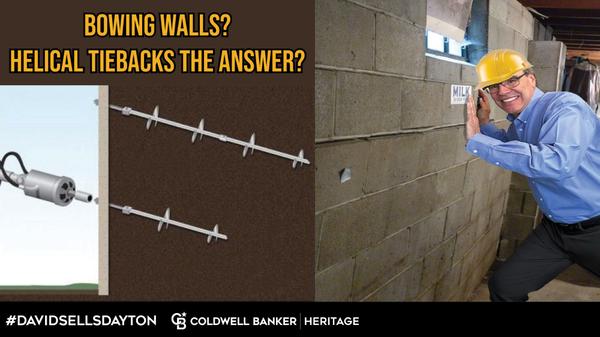What is Knob and Tube Wiring?
In homes built from the late 1800s to the 1940s knob and tube was common practice for energizing a home. It’s easy to identify, just look for white colored porcelain cylinders (tubes) in floor joists and studs with a single wire running through them and porcelain posts (knobs) about 2 inches high supporting each wire. These ceramic pieces kept the wires from coming in direct contact with framing and being suspended allowed them to stay cool. There was no 3rd ground wire like today and the hot and neutral wires were kept about 10 inches apart for safety.
If your home was built prior to the 1940s and the electrical system has not been completely replaced you may still have some knob and tube wiring left in the attic, walls or basement. I commonly still see it in use today in the Dayton area even after the electrical system has been updated. There are often some branch circuits that were missed and remain knob and tube - especially when hidden inside the wall cavity.
Home inspectors always flag it and your insurance agent won’t like to hear about knob and tube in the house. Be careful not to bury it in insulation as it needs to remain uncovered and untouched. I’m always happy to discuss the systems within your house to prepare you for an easier home sale.
More Home Inspection Videos
Categories
Recent Posts










GET MORE INFORMATION

